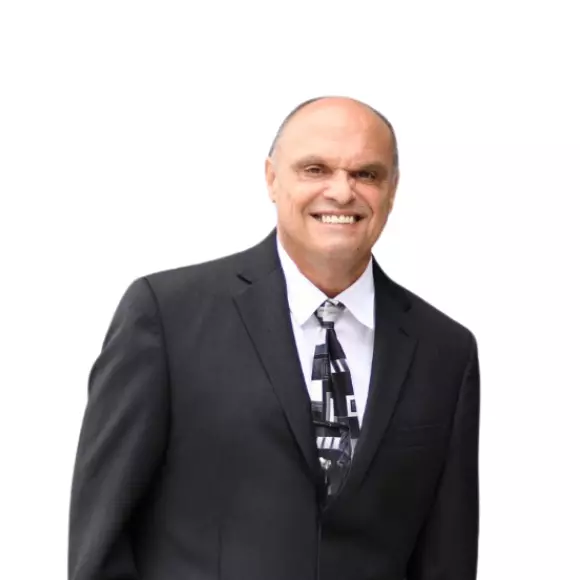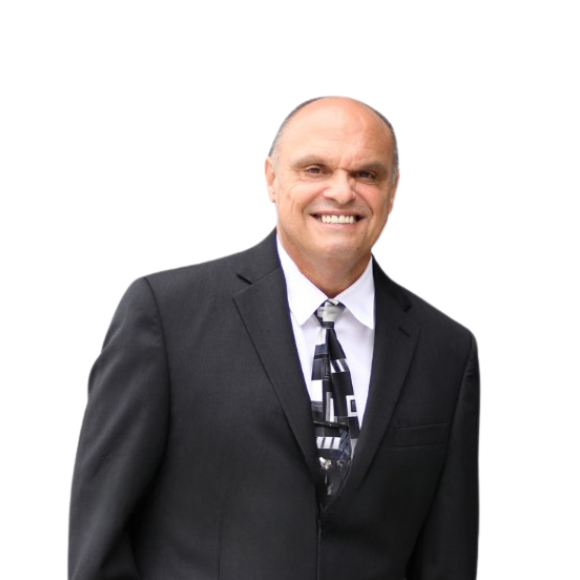Bought with
$145,500
$149,500
2.7%For more information regarding the value of a property, please contact us for a free consultation.
2 Beds
2 Baths
1,248 SqFt
SOLD DATE : 10/22/2025
Key Details
Sold Price $145,500
Property Type Manufactured Home
Sub Type Manufactured Home
Listing Status Sold
Purchase Type For Sale
Square Footage 1,248 sqft
Price per Sqft $116
Subdivision Coach Wood East
MLS Listing ID G5092961
Sold Date 10/22/25
Bedrooms 2
Full Baths 2
Construction Status Completed
HOA Fees $33/mo
HOA Y/N Yes
Annual Recurring Fee 406.2
Year Built 1988
Annual Tax Amount $314
Lot Size 5,662 Sqft
Acres 0.13
Lot Dimensions 56X103
Property Sub-Type Manufactured Home
Source Stellar MLS
Property Description
GRACIOUS AND WELCOMING HOME LOCATED IN THE LOVELY COMMUNITY OF COACHWOOD EAST IN LEESBURG, FLORIDA.
CHARMING 2 BEDROOM 2 BATH MANUFACTURED HOME IN 55+ COMMUNITY IS MOVE IN READY. THIS WELCOMING HOME
HAS 1,248 +/- SQ FT OF LIVING AREA, FEATURES A LARGE BRIGHT AND AIRY FLORIDA ROOM, PERFECT FOR ENJOYING THE SUNSHINE. INSIDEUTILITY/OFFICE/HOBBY ROOM AN EXTRA SPACE FOR YOUR NEEDS. KITCHEN WITH BREAKFAST BAR IDEAL FOR CASUAL DINING THAT ALSO INCLUDESALL APPLICANCES, REFRIGERATOR, DISHWASHER, RANGE AND RANGE HOOD AND PANTRY. DINING ROOM AREA HAS BUILT IN CHINA HUTCH WITHLOADS OF STORAGE AND TO DISPLAY YOUR CHINA. GUEST BEDROOM HAS WALK-IN CLOSET. MASTER BEDROOM FEAURES WALK-IN CLOSET ANDSEPARATE LINEN/STORAGE CLOSET. MASTER BATH HAS HIS AND HER SINKS AND VANITY/MAKEUP AREA. SEPARTE WATER CLOSET WITH WALK-INSHOWER AND COMMODE AREA. SCREENED IN PORCH FOR RELAXING AND ENJOYING FLORIDA WEATHER, LARGE OUTSIDE UTILTY/STORAGE ROOMWITH WASHER AND DRYER. NEW SHINGLED ROOF IN FEBRUARY 2024. JOIN A FRIENDLY AND ACTIVE 55+ COMMUNITY WITH A HEATED POOL,
SHUFFLEBOARD COURTS, LOADS OF ACTIVITIES.
Location
State FL
County Lake
Community Coach Wood East
Area 34748 - Leesburg
Zoning R-3
Rooms
Other Rooms Florida Room, Inside Utility
Interior
Interior Features Built-in Features, Ceiling Fans(s), Eat-in Kitchen, High Ceilings, Walk-In Closet(s), Window Treatments
Heating Central
Cooling Central Air
Flooring Carpet, Laminate, Tile, Vinyl
Fireplaces Type Decorative, Electric, Free Standing, Living Room, Non Wood Burning
Furnishings Furnished
Fireplace true
Appliance Dishwasher, Dryer, Electric Water Heater, Range, Range Hood, Refrigerator, Washer
Laundry Inside, Outside
Exterior
Community Features Buyer Approval Required, Deed Restrictions, Pool, Street Lights
Utilities Available Cable Available, Electricity Connected, Public, Sewer Connected, Underground Utilities
Amenities Available Clubhouse, Fence Restrictions, Pool, Shuffleboard Court
Roof Type Shingle
Porch Screened, Side Porch
Garage false
Private Pool No
Building
Lot Description City Limits, Level, Paved
Entry Level One
Foundation Crawlspace
Lot Size Range 0 to less than 1/4
Sewer Public Sewer
Water Public
Architectural Style Traditional
Structure Type Metal Siding,Vinyl Siding,Wood Siding
New Construction false
Construction Status Completed
Others
Pets Allowed Size Limit, Yes
HOA Fee Include Common Area Taxes,Pool,Insurance,Maintenance Grounds
Senior Community Yes
Pet Size Small (16-35 Lbs.)
Ownership Fee Simple
Monthly Total Fees $33
Acceptable Financing Cash, Conventional
Membership Fee Required Required
Listing Terms Cash, Conventional
Num of Pet 2
Special Listing Condition None
Read Less Info
Want to know what your home might be worth? Contact us for a FREE valuation!

Our team is ready to help you sell your home for the highest possible price ASAP

© 2025 My Florida Regional MLS DBA Stellar MLS. All Rights Reserved.

Looking to buy, sell, or rent a property? Fill out the form with a few details about your goals, and our expert team will get back to you with insights and options to help you take the next step. Your dream home or investment is just a click away!

