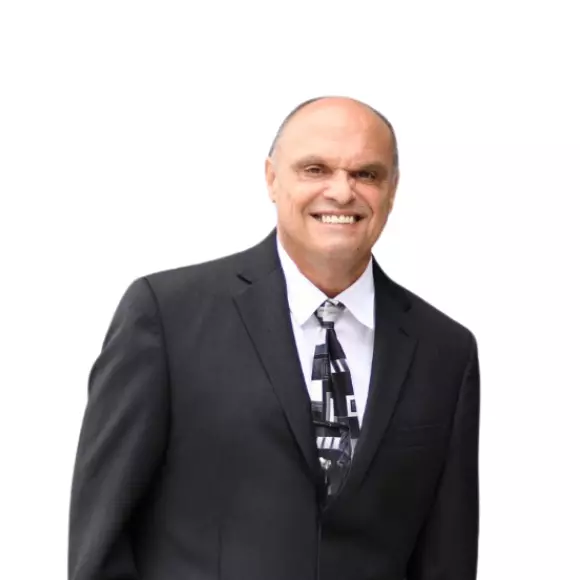$300,000
$320,000
6.3%For more information regarding the value of a property, please contact us for a free consultation.
4 Beds
3 Baths
2,070 SqFt
SOLD DATE : 08/18/2025
Key Details
Sold Price $300,000
Property Type Single Family Home
Sub Type Single Family Residence
Listing Status Sold
Purchase Type For Sale
Square Footage 2,070 sqft
Price per Sqft $144
Subdivision Vista Del Lago Ph 01
MLS Listing ID O6318925
Sold Date 08/18/25
Bedrooms 4
Full Baths 3
Construction Status Completed
HOA Fees $29/ann
HOA Y/N Yes
Annual Recurring Fee 350.0
Year Built 2006
Annual Tax Amount $5,254
Lot Size 0.390 Acres
Acres 0.39
Property Sub-Type Single Family Residence
Source Stellar MLS
Property Description
Move-in-ready gem in a peaceful lakefront community! This beautifully maintained 4-bedroom, 3-bathroom home offers the perfect blend of comfort, functionality, and Florida charm. Step inside to discover a bright, open floor plan with vaulted ceilings and abundant natural light. The spacious living and dining areas flow seamlessly, making entertaining a breeze. The kitchen features a modern layout stainless steel appliances, ample counter space, and a cozy breakfast nook—ideal for morning coffee or casual meals. The primary suite includes a walk-in closet and an en-suite bath with dual sinks and a relaxing garden tub. Enjoy serene lake breezes and Florida sunsets from your private backyard—perfect for pets, play, or weekend BBQs. Located in the desirable Vista Del Lago community, you're just minutes from US-27, Legoland, and the growing amenities of Winter Haven and Davenport. Enjoy a low HOA, no CDD, and quick access to Orlando and Tampa. Plus, you'll be less than an hour from world-renowned theme parks like Disney, Universal, and more! Whether you're a first-time homebuyer, downsizing, or investing, this home checks all the boxes. Don't miss this opportunity—schedule your private tour today!
Location
State FL
County Polk
Community Vista Del Lago Ph 01
Area 33838 - Dundee
Zoning RES
Interior
Interior Features Eat-in Kitchen, High Ceilings, Solid Wood Cabinets, Thermostat, Vaulted Ceiling(s), Walk-In Closet(s)
Heating Central
Cooling Central Air
Flooring Laminate, Tile
Furnishings Negotiable
Fireplace false
Appliance Cooktop, Dishwasher, Electric Water Heater, Microwave, Range Hood, Refrigerator
Laundry Inside, Laundry Room
Exterior
Exterior Feature Lighting, Sidewalk
Garage Spaces 2.0
Utilities Available Cable Available, Electricity Connected, Public, Sewer Connected, Water Connected
Waterfront Description Lake Front
View Y/N 1
Water Access 1
Water Access Desc Lake
View Water
Roof Type Shingle
Porch Front Porch
Attached Garage true
Garage true
Private Pool No
Building
Lot Description Level, Sidewalk, Paved
Story 1
Entry Level One
Foundation Slab
Lot Size Range 1/4 to less than 1/2
Sewer Public Sewer
Water Public
Architectural Style Traditional
Structure Type Block
New Construction false
Construction Status Completed
Schools
Elementary Schools Elbert Elem
Middle Schools Denison Middle
High Schools Haines City Senior High
Others
Pets Allowed Yes
Senior Community No
Pet Size Extra Large (101+ Lbs.)
Ownership Fee Simple
Monthly Total Fees $29
Acceptable Financing Cash, Conventional, FHA, USDA Loan, VA Loan
Membership Fee Required Required
Listing Terms Cash, Conventional, FHA, USDA Loan, VA Loan
Num of Pet 10+
Special Listing Condition None
Read Less Info
Want to know what your home might be worth? Contact us for a FREE valuation!

Our team is ready to help you sell your home for the highest possible price ASAP

© 2025 My Florida Regional MLS DBA Stellar MLS. All Rights Reserved.
Bought with BEYCOME OF FLORIDA LLC
Looking to buy, sell, or rent a property? Fill out the form with a few details about your goals, and our expert team will get back to you with insights and options to help you take the next step. Your dream home or investment is just a click away!

