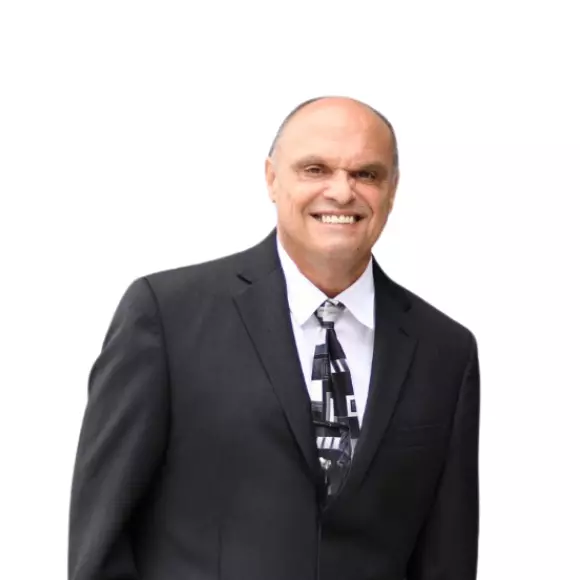Bought with ERA GRIZZARD REAL ESTATE
$224,900
$224,900
For more information regarding the value of a property, please contact us for a free consultation.
3 Beds
2 Baths
1,392 SqFt
SOLD DATE : 06/17/2021
Key Details
Sold Price $224,900
Property Type Single Family Home
Sub Type Single Family Residence
Listing Status Sold
Purchase Type For Sale
Square Footage 1,392 sqft
Price per Sqft $161
Subdivision The Villages
MLS Listing ID G5040627
Sold Date 06/17/21
Bedrooms 3
Full Baths 2
HOA Y/N No
Annual Recurring Fee 1968.0
Year Built 2003
Annual Tax Amount $2,921
Lot Size 5,662 Sqft
Acres 0.13
Lot Dimensions 60x91
Property Sub-Type Single Family Residence
Source Stellar MLS
Property Description
DREAM WITH YOUR EYES OPEN! Located in the VILLAGE of CHATHAM, this 3 BR/2 BA/ 2 car garage AMARILLO Ranch home is waiting for you to make it your very own! Your new home is situated on a QUIET, LOW TRAFFIC street just around the corner from the Chatham Village Rec Center, 1 minute to the Chatham PO boxes, and a 7 minute golf cart ride to the Mulberry Grove Shopping Plaza, The Villages Health Mulberry Grove Clinic, VA Outpatient Clinic, gas stations, pharmacies, and other everyday conveniences. You are welcomed by MATURE LANDSCAPING, a freshly pressure cleaned exterior, NEW ARCHITECTURAL SHINGLE ROOF (2020), and a SCREENED ENCLOSED FRONT PORCH - the perfect place to enjoy the balmy Florida winters and to sit and chat with the friendly neighbors. Once inside the front door, the OPEN CONCEPT floor plan features LARGE TILE FLOORING that flows through the living room, dining room, AND kitchen. Off of the dining room, lies a 9' x 12' SCREEN ENCLOSED LANAI with a CEILING FAN and some REAR LANDSCAPING PRIVACY. Back inside, the kitchen sports SOLID OAK CABINETS, TILE BACKSPLASH, NEWER STAINLESS STEEL APPLIANCES including a GAS RANGE. The popular SPLIT BEDROOM FLOOR PLAN allows for guests to have total privacy in the guest wing, which includes two “true” bedrooms (each 13' x 11') with closets and a GUEST BATHROOM with TUB & SHOWER COMBO. Bedroom #3 (front BR) has a continuation of the TILE FLOORING in the main LA. Bedroom #2 (rear BR) features a door with LANAI ACCESS! On the opposite side of the home, the spacious MASTER BEDROOM offers a large WALK IN CLOSET and an ENSUITE MASTER BATHROOM. The Ensuite bathroom has a COMFORT HEIGHT TOILET, a LINEN CLOSET, and a WALK-IN shower. The INSIDE LAUNDRY sports newer WASHER & DRYER combo and an exit door to the desirable 2 CAR GARAGE. The WHOLE HOUSE WATER SOFTENER SYSTEM, LAUNDRY SINK, HOT WATER HEATER (with NATURAL GAS), and WOODEN WORKBENCH are located in the garage. Better hurry and schedule your private showing TODAY as this home is PRICED TO SELL!
Location
State FL
County Marion
Community The Villages
Area 32162 - Lady Lake/The Villages
Zoning RES
Rooms
Other Rooms Attic, Inside Utility
Interior
Interior Features Ceiling Fans(s), Eat-in Kitchen, Living Room/Dining Room Combo, Open Floorplan, Solid Wood Cabinets, Split Bedroom, Thermostat, Walk-In Closet(s), Window Treatments
Heating Central, Natural Gas
Cooling Central Air
Flooring Carpet, Ceramic Tile, Linoleum
Furnishings Unfurnished
Fireplace false
Appliance Dishwasher, Disposal, Dryer, Gas Water Heater, Microwave, Range, Refrigerator, Washer
Laundry Inside, Laundry Room
Exterior
Exterior Feature Irrigation System, Lighting, Rain Gutters, Sliding Doors
Parking Features Driveway, Garage Door Opener
Garage Spaces 2.0
Community Features Deed Restrictions, Fitness Center, Gated, Golf Carts OK, Golf, No Truck/RV/Motorcycle Parking, Park, Tennis Courts
Utilities Available BB/HS Internet Available, Cable Available, Electricity Connected, Natural Gas Connected, Sewer Connected, Street Lights, Underground Utilities, Water Connected
Amenities Available Fence Restrictions, Gated, Vehicle Restrictions
Roof Type Shingle
Porch Covered, Front Porch, Porch, Rear Porch, Screened
Attached Garage true
Garage true
Private Pool No
Building
Lot Description Cleared, City Limits, Paved
Story 1
Entry Level One
Foundation Slab
Lot Size Range 0 to less than 1/4
Sewer Public Sewer
Water Public
Architectural Style Ranch
Structure Type Vinyl Siding,Wood Frame
New Construction false
Others
Pets Allowed Number Limit, Yes
HOA Fee Include Pool,Maintenance Grounds,Recreational Facilities
Senior Community Yes
Ownership Fee Simple
Monthly Total Fees $164
Acceptable Financing Cash, Conventional, FHA, VA Loan
Listing Terms Cash, Conventional, FHA, VA Loan
Num of Pet 2
Special Listing Condition None
Read Less Info
Want to know what your home might be worth? Contact us for a FREE valuation!

Our team is ready to help you sell your home for the highest possible price ASAP

© 2025 My Florida Regional MLS DBA Stellar MLS. All Rights Reserved.

Looking to buy, sell, or rent a property? Fill out the form with a few details about your goals, and our expert team will get back to you with insights and options to help you take the next step. Your dream home or investment is just a click away!

