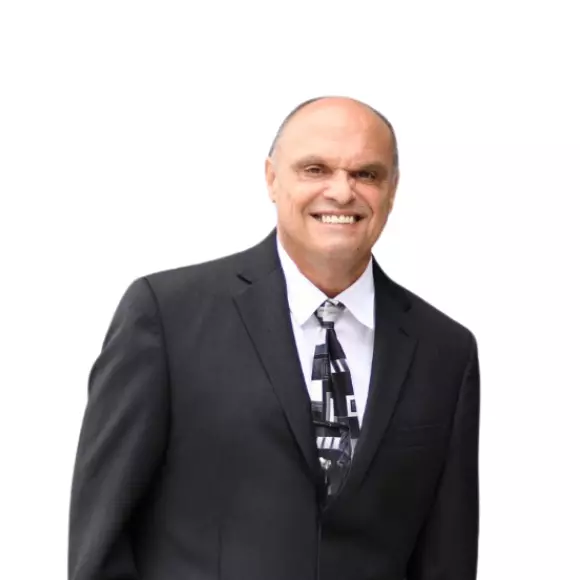Bought with
$430,000
$429,500
0.1%For more information regarding the value of a property, please contact us for a free consultation.
4 Beds
4 Baths
2,520 SqFt
SOLD DATE : 12/18/2020
Key Details
Sold Price $430,000
Property Type Single Family Home
Sub Type Single Family Residence
Listing Status Sold
Purchase Type For Sale
Square Footage 2,520 sqft
Price per Sqft $170
Subdivision Five Acres
MLS Listing ID A4481816
Sold Date 12/18/20
Bedrooms 4
Full Baths 3
Half Baths 1
HOA Y/N No
Year Built 2002
Annual Tax Amount $5,381
Lot Size 0.320 Acres
Acres 0.32
Property Sub-Type Single Family Residence
Source Stellar MLS
Property Description
No owner financing. No "rent to own". 4
Bedrooms plus office, 3.5 bathrooms. 2517 heated square feet, custom
built, concrete block construction. 3831 total square feet. 2 attached single
car garages. One is designed with power and lights to be used as
workshop if desired. Split plan, 2 master suites with walk in closets. Hickory
wood cabinets with solid surface counter tops. All new stainless steel
appliances. New roof, a/c system and water heater in 2018. Double pane
windows throughout with Low E coating. Porcelain tile in most rooms. 4
bedrooms and office have laminate flooring. 560sf tiled, screened lanai with
wet bar, mini refrigerator and pool table. Oak doors and trim throughout,
32" interior doors. Freshly painted inside and outside. Indoor laundry room
with sink and second refrigerator. Vaulted ceilings. Large wood burning
fireplace with stone facade and propane starter. Security system with
exterior cameras. 10'x16' custom built shed with concrete floor, extra
storage above, with lights and power. Parking pad for boat or RV. Irrigation
system with shallow well. Handicap accessible bedroom and bathroom
(ideal home for family with elderly parent(s)). Located on corner of
cul-de-sac. New vinyl fence installed in 2019. Large attic with plywood
flooring. 9 ceiling fans. R30 insulation in attic. Designed for swimming pool,
power available, existing outside shower. Empty field behind house (no
neighbors in back of house). No homeowners association. Schools: Lake
George Elementary, Conway middle, Boone high.
Location
State FL
County Orange
Community Five Acres
Area 32812 - Orlando/Conway / Belle Isle
Zoning R-1A
Rooms
Other Rooms Attic, Den/Library/Office, Florida Room, Formal Dining Room Separate, Great Room, Inside Utility, Media Room
Interior
Interior Features Built-in Features, Ceiling Fans(s), Eat-in Kitchen, Skylight(s), Solid Surface Counters, Solid Wood Cabinets, Split Bedroom, Thermostat, Vaulted Ceiling(s), Walk-In Closet(s), Wet Bar, Window Treatments
Heating Electric
Cooling Central Air
Flooring Hardwood, Tile
Fireplaces Type Family Room, Wood Burning
Fireplace true
Appliance Bar Fridge, Dishwasher, Disposal, Electric Water Heater, Ice Maker, Microwave, Range, Refrigerator
Exterior
Exterior Feature Fence, French Doors, Irrigation System, Outdoor Shower, Rain Gutters, Storage
Parking Features Driveway, Garage Door Opener, Garage Faces Side, Parking Pad, Split Garage, Workshop in Garage
Garage Spaces 2.0
Utilities Available BB/HS Internet Available, Cable Available, Cable Connected, Electricity Connected, Sewer Connected, Sprinkler Well, Underground Utilities, Water Available
View City
Roof Type Shingle
Attached Garage true
Garage true
Private Pool No
Building
Lot Description Cul-De-Sac, In County, Irregular Lot, Paved
Entry Level One
Foundation Slab
Lot Size Range 1/4 to less than 1/2
Sewer Public Sewer
Water Public
Structure Type Block,Stucco
New Construction false
Others
Senior Community No
Ownership Fee Simple
Acceptable Financing Cash, Conventional, FHA, VA Loan
Listing Terms Cash, Conventional, FHA, VA Loan
Special Listing Condition None
Read Less Info
Want to know what your home might be worth? Contact us for a FREE valuation!

Our team is ready to help you sell your home for the highest possible price ASAP

© 2025 My Florida Regional MLS DBA Stellar MLS. All Rights Reserved.

Looking to buy, sell, or rent a property? Fill out the form with a few details about your goals, and our expert team will get back to you with insights and options to help you take the next step. Your dream home or investment is just a click away!

