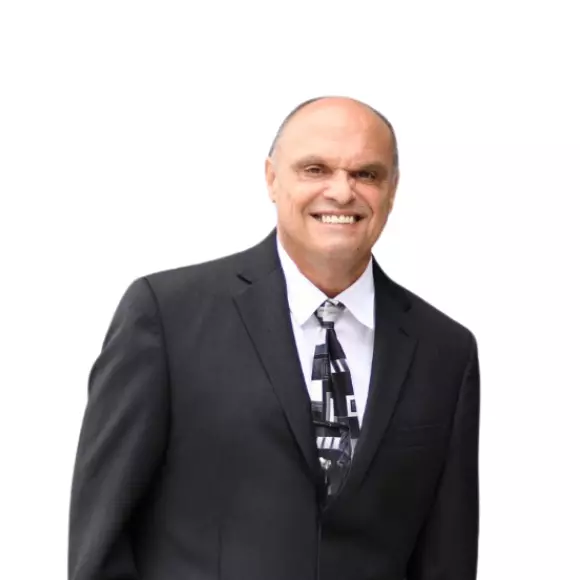
Bought with
2 Beds
2 Baths
1,280 SqFt
2 Beds
2 Baths
1,280 SqFt
Key Details
Property Type Single Family Home
Sub Type Villa
Listing Status Active
Purchase Type For Sale
Square Footage 1,280 sqft
Price per Sqft $303
Subdivision Highland Lakes
MLS Listing ID TB8431710
Bedrooms 2
Full Baths 2
Construction Status Completed
HOA Fees $205/mo
HOA Y/N Yes
Annual Recurring Fee 4428.0
Year Built 1991
Annual Tax Amount $1,435
Lot Size 3,484 Sqft
Acres 0.08
Property Sub-Type Villa
Source Stellar MLS
Property Description
Natures Cove, the newest villa section in Highland Lakes, with a low $205 monthly fee covering lawn care, irrigation, exterior painting, pressure washing, cable TV, internet, trash, and recycling. Residents enjoy a dynamic community with free unlimited golf on three private executive courses, complimentary RV/boat storage, tennis and pickleball courts, and a bustling main clubhouse at 3300 Macgregor Dr. The clubhouse features an Olympic-sized heated pool, spa, shuffleboard, craft rooms, professional woodshop, library, billiards, and a multi-purpose auditorium hosting dances, shows, and social events.
On the shores of Lake Tarpon, the Lake Tarpon Lodge at 127 Lakeside Dr offers a heated pool, whirlpool, fishing pier, private boat ramp, community pontoon boats for scenic tours, plus a veranda, fireplace, and kitchen for gatherings. With fitness programs, hobby clubs, and arts activities, Highland Lakes fosters an active, social lifestyle surrounded by breathtaking nature views.
Located in a secure, high-elevation area outside the flood hazard zone, this villa is minutes from award-winning Gulf beaches, top-tier shopping, dining, professional sports venues, cultural attractions, premier medical facilities, and two international airports. Ready to embrace the best of 55+ living? Schedule a tour to experience the main clubhouse and Lake Tarpon Lodge, your dream home awaits!
Location
State FL
County Pinellas
Community Highland Lakes
Area 34684 - Palm Harbor
Zoning RPD-7.5
Rooms
Other Rooms Attic
Interior
Interior Features Cathedral Ceiling(s), Ceiling Fans(s), Eat-in Kitchen, High Ceilings, Living Room/Dining Room Combo, Open Floorplan, Primary Bedroom Main Floor, Split Bedroom, Vaulted Ceiling(s), Window Treatments
Heating Central
Cooling Central Air
Flooring Ceramic Tile, Laminate
Fireplace false
Appliance Dishwasher, Disposal, Dryer, Ice Maker, Microwave, Range, Refrigerator, Washer
Laundry Inside
Exterior
Exterior Feature Rain Gutters, Sliding Doors
Garage Spaces 2.0
Pool Heated
Community Features Buyer Approval Required, Clubhouse, Deed Restrictions, Fitness Center, Golf Carts OK, Golf, Irrigation-Reclaimed Water, Pool, Sidewalks, Special Community Restrictions, Tennis Court(s), Street Lights
Utilities Available Cable Connected, Electricity Connected, Sewer Connected, Water Connected
Amenities Available Pool, Shuffleboard Court, Tennis Court(s)
Roof Type Shingle
Attached Garage true
Garage true
Private Pool Yes
Building
Story 1
Entry Level One
Foundation Slab
Lot Size Range 0 to less than 1/4
Sewer Public Sewer
Water None
Structure Type Block
New Construction false
Construction Status Completed
Others
Pets Allowed Cats OK
HOA Fee Include Cable TV,Common Area Taxes,Pool,Internet,Maintenance Grounds,Management,Private Road,Recreational Facilities
Senior Community Yes
Ownership Fee Simple
Monthly Total Fees $369
Acceptable Financing Cash, Conventional, FHA, VA Loan
Membership Fee Required Required
Listing Terms Cash, Conventional, FHA, VA Loan
Special Listing Condition None
Virtual Tour https://www.propertypanorama.com/instaview/stellar/TB8431710


Looking to buy, sell, or rent a property? Fill out the form with a few details about your goals, and our expert team will get back to you with insights and options to help you take the next step. Your dream home or investment is just a click away!





