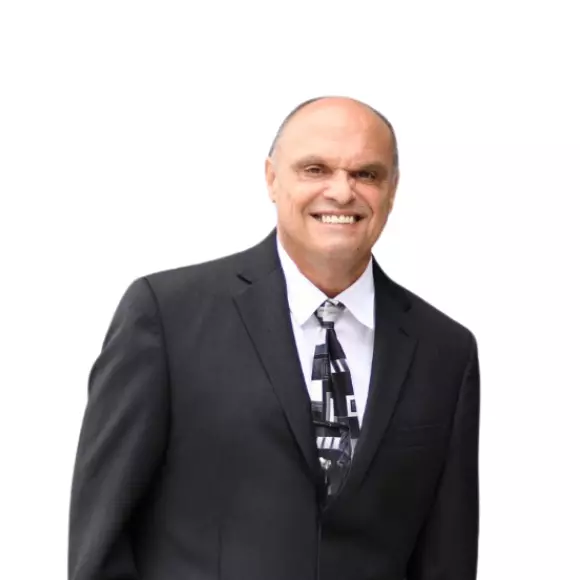
Bought with
3 Beds
2 Baths
1,592 SqFt
3 Beds
2 Baths
1,592 SqFt
Key Details
Property Type Single Family Home
Sub Type Single Family Residence
Listing Status Active
Purchase Type For Sale
Square Footage 1,592 sqft
Price per Sqft $276
Subdivision Sulphur Spgs Add
MLS Listing ID TB8440291
Bedrooms 3
Full Baths 2
Construction Status Completed
HOA Y/N No
Year Built 2025
Annual Tax Amount $594
Lot Size 4,791 Sqft
Acres 0.11
Lot Dimensions 050x100
Property Sub-Type Single Family Residence
Source Stellar MLS
Property Description
The designer kitchen is both functional and striking, featuring 42” all-wood soft-close cabinets with glass insets, quartz countertops, and a marble backsplash complemented by a brand-new Whirlpool stainless-steel appliance package. A Samsung washer and dryer are also included for added convenience. The master suite is a serene retreat offering a walk-in closet, a frameless glass shower with brushed gold hardware, and a double-sink designer vanity with backlit mirrors that exude spa-like luxury.
Every upgrade speaks to craftsmanship, from solid-core shaker doors and a smart WiFi garage opener to the Ring camera system, high-gloss epoxy garage floor, 6-inch gutters with a French drain system, and a fully fenced private yard. Located in a no flood zone, this home provides peace of mind and effortless style. Complete with a cozy fireplace, a brand-new 70” TV, and a $10,000 builder credit toward closing costs, this home is truly move-in ready and built to impress, a perfect blend of elegance, technology, and Florida living at its finest
Location
State FL
County Hillsborough
Community Sulphur Spgs Add
Area 33604 - Tampa / Sulphur Springs
Zoning RS-50
Rooms
Other Rooms Inside Utility
Interior
Interior Features Built-in Features, Ceiling Fans(s), Eat-in Kitchen, High Ceilings, Living Room/Dining Room Combo, Open Floorplan, Primary Bedroom Main Floor, Solid Surface Counters, Solid Wood Cabinets, Stone Counters, Thermostat, Walk-In Closet(s)
Heating Central, Heat Pump
Cooling Central Air
Flooring Ceramic Tile, Laminate, Tile
Fireplaces Type Family Room
Fireplace true
Appliance Convection Oven, Dishwasher, Dryer, Electric Water Heater, Exhaust Fan, Freezer, Ice Maker, Microwave, Range, Refrigerator, Washer
Laundry Inside, Laundry Closet, Laundry Room
Exterior
Exterior Feature Dog Run, Private Mailbox, Rain Gutters, Sidewalk
Parking Features Covered, Curb Parking, Driveway, Golf Cart Parking, Off Street, On Street
Garage Spaces 1.0
Pool Lighting
Community Features Golf Carts OK, Park, Sidewalks, Street Lights
Utilities Available Cable Connected, Electricity Connected, Fiber Optics, Phone Available, Sewer Connected, Water Connected
View Garden
Roof Type Shingle
Porch Front Porch, Porch, Rear Porch
Attached Garage true
Garage true
Private Pool No
Building
Entry Level One
Foundation Slab
Lot Size Range 0 to less than 1/4
Builder Name Black Bough Homes
Sewer Public Sewer
Water Public
Architectural Style Craftsman, Patio Home
Structure Type Block
New Construction true
Construction Status Completed
Others
Senior Community No
Ownership Fee Simple
Acceptable Financing Cash, Conventional, FHA, VA Loan
Listing Terms Cash, Conventional, FHA, VA Loan
Special Listing Condition None
Virtual Tour https://www.propertypanorama.com/instaview/stellar/TB8440291


Looking to buy, sell, or rent a property? Fill out the form with a few details about your goals, and our expert team will get back to you with insights and options to help you take the next step. Your dream home or investment is just a click away!






