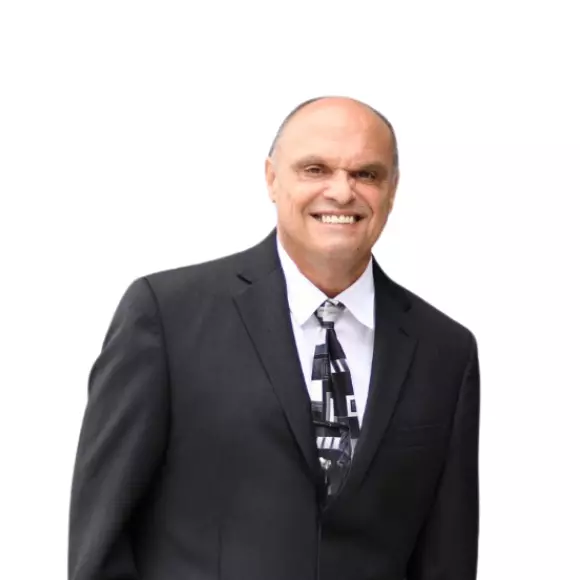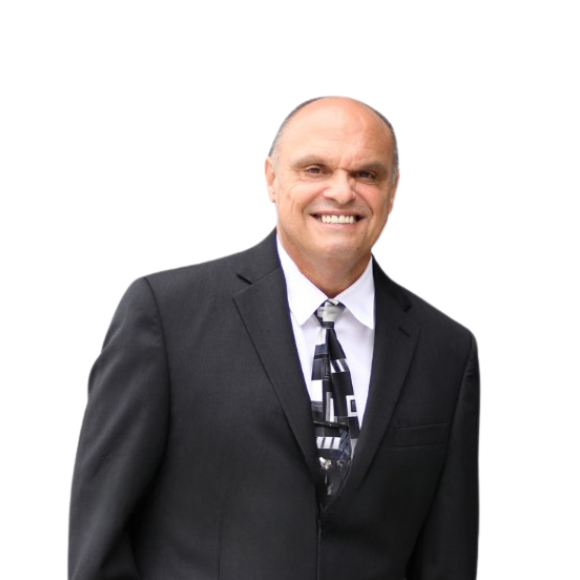
3 Beds
2 Baths
1,188 SqFt
3 Beds
2 Baths
1,188 SqFt
Key Details
Property Type Single Family Home
Sub Type Single Family Residence
Listing Status Active
Purchase Type For Sale
Square Footage 1,188 sqft
Price per Sqft $200
Subdivision Belleview Hills Estate
MLS Listing ID G5102806
Bedrooms 3
Full Baths 2
Construction Status Completed
HOA Y/N No
Year Built 2001
Annual Tax Amount $1,820
Lot Size 0.280 Acres
Acres 0.28
Lot Dimensions 100x120
Property Sub-Type Single Family Residence
Source Stellar MLS
Property Description
The front covered entry creates an inviting welcome, enhancing curb appeal. Perfectly situated between The Villages and Ocala, this location combines tranquility with accessibility—ideal for your own residence, investment opportunity, or rental property. Don't miss the chance to make this exceptional property yours. Schedule your appointment today and step into the elegance and comfort of the Joshua model in Belleview Hills Estate!
Location
State FL
County Marion
Community Belleview Hills Estate
Area 34491 - Summerfield
Zoning R4
Rooms
Other Rooms Inside Utility
Interior
Interior Features Cathedral Ceiling(s), Eat-in Kitchen, High Ceilings, Open Floorplan, Primary Bedroom Main Floor, Split Bedroom, Stone Counters, Thermostat, Vaulted Ceiling(s), Walk-In Closet(s), Window Treatments
Heating Central, Electric, Heat Pump, Other
Cooling Central Air
Flooring Vinyl
Furnishings Unfurnished
Fireplace false
Appliance Dishwasher, Disposal, Electric Water Heater, Microwave, Range, Refrigerator
Laundry Inside, Laundry Room
Exterior
Exterior Feature Lighting, Sidewalk, Sliding Doors
Parking Features Driveway
Garage Spaces 1.0
Utilities Available Electricity Available, Electricity Connected, Water Available, Water Connected
Roof Type Shingle
Porch Covered, Front Porch, Rear Porch
Attached Garage true
Garage true
Private Pool No
Building
Story 1
Entry Level One
Foundation Slab
Lot Size Range 1/4 to less than 1/2
Builder Name Baxton Homes, LLC
Sewer Septic Tank
Water Well
Architectural Style Cottage
Structure Type Block,Stucco
New Construction true
Construction Status Completed
Others
Senior Community No
Ownership Fee Simple
Acceptable Financing Cash, Conventional, FHA, VA Loan
Horse Property None
Listing Terms Cash, Conventional, FHA, VA Loan
Special Listing Condition None
Virtual Tour https://www.propertypanorama.com/instaview/stellar/G5102806


Looking to buy, sell, or rent a property? Fill out the form with a few details about your goals, and our expert team will get back to you with insights and options to help you take the next step. Your dream home or investment is just a click away!






