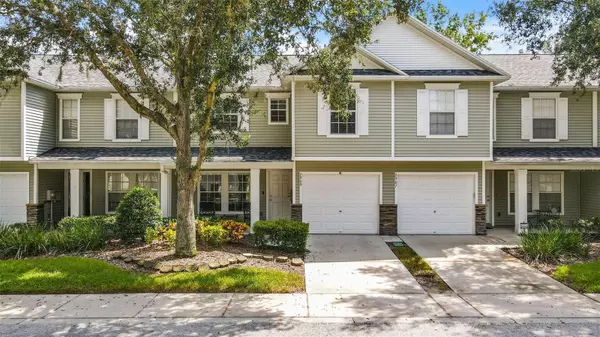2 Beds
3 Baths
1,461 SqFt
2 Beds
3 Baths
1,461 SqFt
Key Details
Property Type Townhouse
Sub Type Townhouse
Listing Status Active
Purchase Type For Sale
Square Footage 1,461 sqft
Price per Sqft $198
Subdivision Oakwood Terrace Twnhms Phas
MLS Listing ID TB8413624
Bedrooms 2
Full Baths 2
Half Baths 1
HOA Fees $190/mo
HOA Y/N Yes
Annual Recurring Fee 2280.0
Year Built 2008
Annual Tax Amount $4,416
Lot Size 1,306 Sqft
Acres 0.03
Property Sub-Type Townhouse
Source Stellar MLS
Property Description
Upstairs you'll find spacious bedrooms, including a primary suite with his and hers (walk-in) closet with a fully renovated bath showcasing modern double vanities and a walk-in shower with elegant black marble tile. A screened lanai provides the perfect space to relax while overlooking a quiet green space. Additional highlights include newer roof (2024), new refrigerator (2024), new carpet (2022), updated master bath (2022), extended driveway, and low-maintenance living with exterior upkeep covered by the HOA.
Oakwood Terrace is a sought-after community with amenities including a resort-style pool, cabana, and manicured grounds. Conveniently located near shopping, dining, schools, and major highways, this home offers both comfort and convenience in the heart of Valrico.
Location
State FL
County Hillsborough
Community Oakwood Terrace Twnhms Phas
Area 33594 - Valrico
Zoning PD
Interior
Interior Features Ceiling Fans(s), Eat-in Kitchen, Living Room/Dining Room Combo, Stone Counters
Heating Central
Cooling Central Air
Flooring Carpet, Vinyl
Fireplace false
Appliance Dishwasher, Dryer, Microwave, Range, Refrigerator, Washer
Laundry Electric Dryer Hookup, Upper Level
Exterior
Exterior Feature Sidewalk, Sliding Doors
Parking Features Driveway, Garage Door Opener, Guest
Garage Spaces 1.0
Community Features Community Mailbox, Deed Restrictions, Pool, Sidewalks, Special Community Restrictions
Utilities Available BB/HS Internet Available, Cable Available, Electricity Available, Public
Roof Type Shingle
Porch Enclosed, Front Porch, Rear Porch
Attached Garage true
Garage true
Private Pool No
Building
Entry Level Two
Foundation Slab
Lot Size Range 0 to less than 1/4
Sewer Public Sewer
Water Public
Architectural Style Contemporary
Structure Type Vinyl Siding
New Construction false
Schools
Elementary Schools Buckhorn-Hb
Middle Schools Mulrennan-Hb
High Schools Durant-Hb
Others
Pets Allowed Number Limit, Size Limit
HOA Fee Include Pool,Maintenance Grounds,Water
Senior Community No
Pet Size Small (16-35 Lbs.)
Ownership Fee Simple
Monthly Total Fees $190
Acceptable Financing Cash, Conventional, FHA, VA Loan
Membership Fee Required Required
Listing Terms Cash, Conventional, FHA, VA Loan
Num of Pet 2
Special Listing Condition None
Virtual Tour https://www.propertypanorama.com/instaview/stellar/TB8413624

Looking to buy, sell, or rent a property? Fill out the form with a few details about your goals, and our expert team will get back to you with insights and options to help you take the next step. Your dream home or investment is just a click away!






