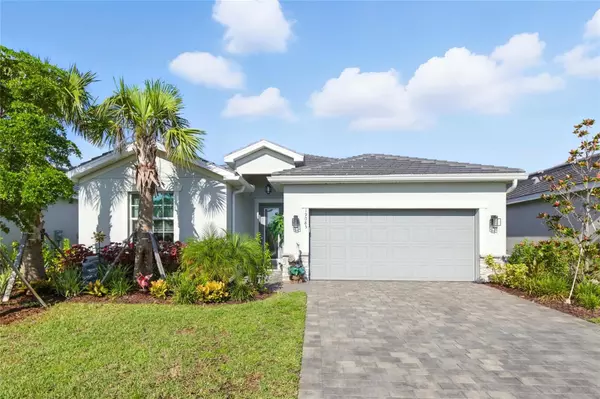4 Beds
3 Baths
2,035 SqFt
4 Beds
3 Baths
2,035 SqFt
Key Details
Property Type Single Family Home
Sub Type Single Family Residence
Listing Status Active
Purchase Type For Sale
Square Footage 2,035 sqft
Price per Sqft $292
Subdivision Antigua/Wellen Park
MLS Listing ID C7514383
Bedrooms 4
Full Baths 3
HOA Fees $294/mo
HOA Y/N Yes
Annual Recurring Fee 3528.0
Year Built 2024
Annual Tax Amount $2,939
Lot Size 6,098 Sqft
Acres 0.14
Lot Dimensions 50x120
Property Sub-Type Single Family Residence
Source Stellar MLS
Property Description
Enjoy year-round relaxation in your screened-in pool and spa, surrounded by ornamental landscaping that offers privacy and tranquility.
There is a reinforced pet-resistant bottom screen for added durability and peace of mind. The expansive pool deck, complete with heated pool and spa, is ideal for entertaining, sunbathing, or simply unwinding after a long day. Motion-activated lights on the pool cage beams, create a beautifully lit outdoor retreat in the evenings. Four spacious bedrooms offer flexibility for family, guests, or a home office. Three well-appointed bathrooms feature modern fixtures and thoughtful design. This home is more than just a place to live—it's a canvas for your lifestyle. Whether you're hosting weekend gatherings or savoring quiet mornings by the pool, every detail has been curated for comfort and inspiration. *CITY WATER & NOT IN A FLOOD ZONE*
Location
State FL
County Sarasota
Community Antigua/Wellen Park
Area 34293 - Venice
Zoning V
Interior
Interior Features Ceiling Fans(s), Eat-in Kitchen, Kitchen/Family Room Combo, Living Room/Dining Room Combo, Open Floorplan, Solid Surface Counters, Window Treatments
Heating Central
Cooling Central Air
Flooring Ceramic Tile
Fireplace false
Appliance Dishwasher, Dryer, Microwave, Range, Refrigerator, Washer
Laundry Inside, Laundry Room
Exterior
Exterior Feature Rain Gutters, Sliding Doors
Parking Features Driveway, Garage Door Opener
Garage Spaces 2.0
Pool Heated, In Ground, Screen Enclosure, Tile
Utilities Available Electricity Connected, Sewer Connected, Water Connected
Waterfront Description Lake Front
View Y/N Yes
View Water
Roof Type Tile
Porch Covered, Enclosed, Rear Porch, Screened
Attached Garage true
Garage true
Private Pool Yes
Building
Lot Description Landscaped
Story 1
Entry Level One
Foundation Slab
Lot Size Range 0 to less than 1/4
Sewer Public Sewer
Water Public
Architectural Style Contemporary
Structure Type Concrete,Stucco
New Construction false
Others
Pets Allowed Yes
Senior Community No
Ownership Fee Simple
Monthly Total Fees $294
Acceptable Financing Cash, Conventional, FHA, VA Loan
Membership Fee Required Required
Listing Terms Cash, Conventional, FHA, VA Loan
Special Listing Condition None
Virtual Tour https://www.propertypanorama.com/instaview/stellar/C7514383

Looking to buy, sell, or rent a property? Fill out the form with a few details about your goals, and our expert team will get back to you with insights and options to help you take the next step. Your dream home or investment is just a click away!






