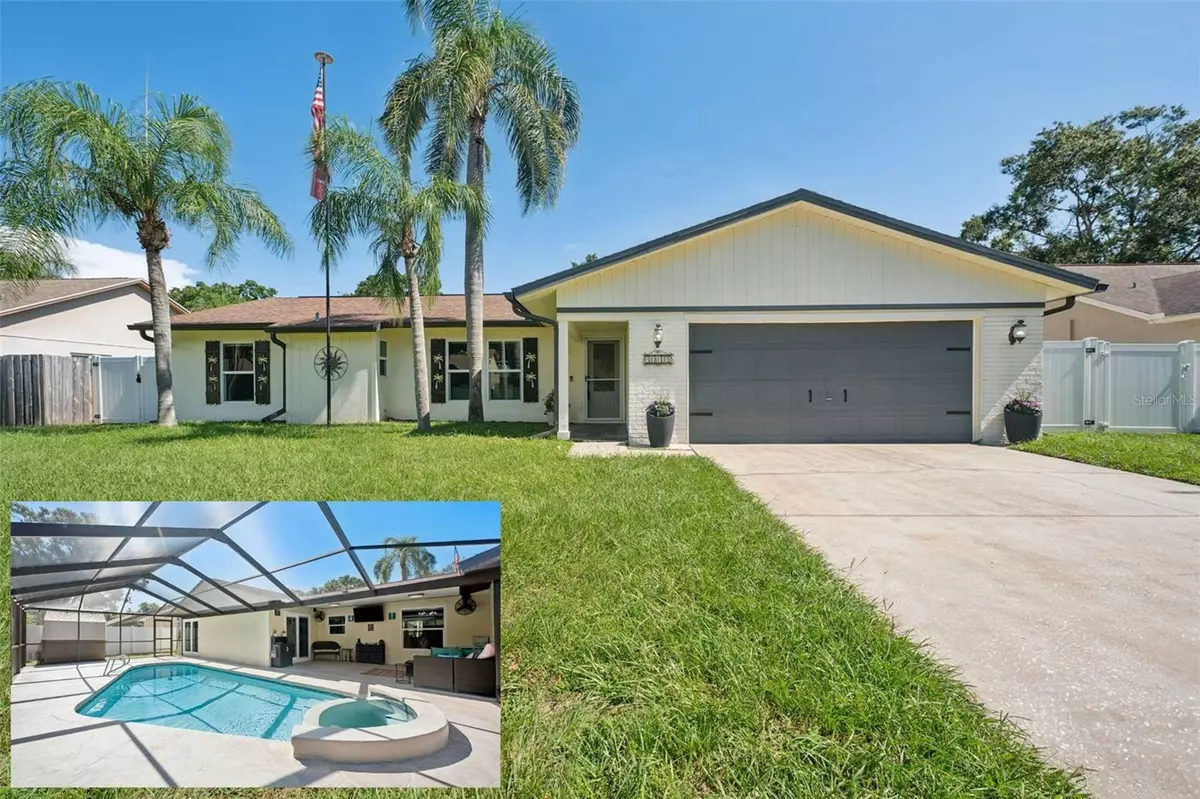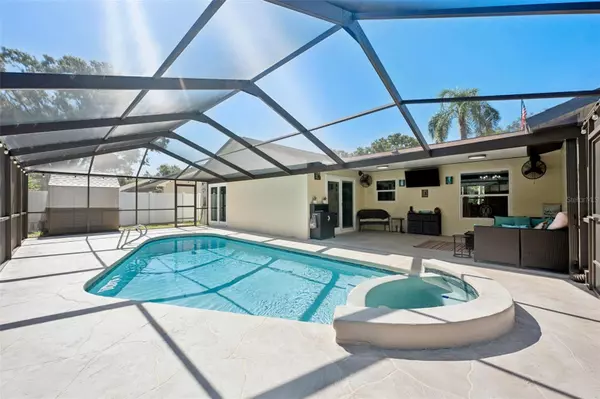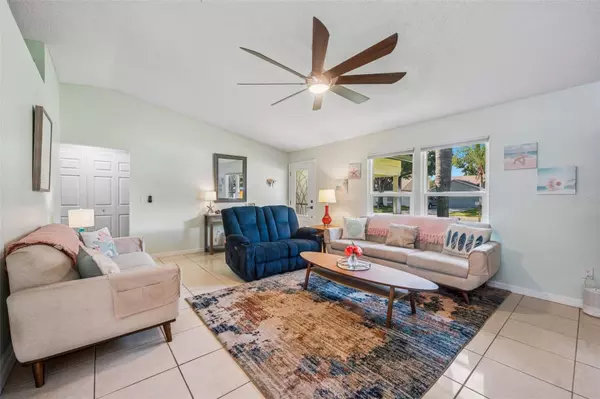4 Beds
2 Baths
1,938 SqFt
4 Beds
2 Baths
1,938 SqFt
Key Details
Property Type Single Family Home
Sub Type Single Family Residence
Listing Status Active
Purchase Type For Sale
Square Footage 1,938 sqft
Price per Sqft $281
Subdivision Mandarin Lakes
MLS Listing ID TB8415123
Bedrooms 4
Full Baths 2
HOA Fees $252/ann
HOA Y/N Yes
Annual Recurring Fee 252.0
Year Built 1988
Annual Tax Amount $7,108
Lot Size 7,405 Sqft
Acres 0.17
Lot Dimensions 75x100
Property Sub-Type Single Family Residence
Source Stellar MLS
Property Description
The ROOF WAS REPLACED IN 2021, a brand-new AC WAS INSTALLED IN 2022, and a NEW SPRINKLER SYSTEM WAS ADDED IN 2022. For peace of mind, this home also has ALL NEW HURRICANE IMPACT WINDOWS AND DOORS, meaning efficiency, security, and storm protection. Best of all, the home is located in a NO FLOOD ZONE, with NO CDD FEES and NO FLOOD INSURANCE REQUIRED.
Inside, you'll find NO CARPET and modern finishes throughout. The OVERSIZED PRIMARY BEDROOM offers direct access to the pool, while the primary bathroom provides privacy and comfort. The kitchen is a chef's dream with GRANITE COUNTERTOPS, STAINLESS-STEEL APPLIANCES, TWO PANTRIES, and abundant cabinet space.
The living areas are light-filled and open, flowing seamlessly to the backyard retreat. The POOL DECK HAS BEEN RESURFACED and is surrounded by an EXTENDED POOL DECK, perfect for outdoor entertaining. A SCREENED-IN LANAI WITH NEW DOUBLE-INSULATED SCREENING makes the space ideal for year-round enjoyment. The pool also features TOP-OF-THE-LINE EQUIPMENT WITH SMART TECHNOLOGY, adding efficiency and ease of control. The home is fully wired with ALEXA SMART HOME TECHNOLOGY, bringing convenience to every room.
Additional highlights include CEILING FANS THROUGHOUT, a 2-CAR GARAGE WITH EXTRA STORAGE AND ATTIC SPACE, RING doorbell and THREE SPACIOUS BEDROOMS on the opposite side of the home with tons of NATURAL LIGHTING.
This property combines LOCATION, UPDATES, and LIFESTYLE—and close to everything in town. Don't miss your chance to own this exceptional home.
Location
State FL
County Hillsborough
Community Mandarin Lakes
Area 33625 - Tampa / Carrollwood
Zoning RSC-6
Rooms
Other Rooms Family Room, Formal Dining Room Separate, Formal Living Room Separate
Interior
Interior Features Cathedral Ceiling(s), Ceiling Fans(s), High Ceilings, Kitchen/Family Room Combo, L Dining, Living Room/Dining Room Combo, Primary Bedroom Main Floor, Split Bedroom, Stone Counters, Thermostat, Walk-In Closet(s), Window Treatments
Heating Central
Cooling Central Air
Flooring Ceramic Tile
Furnishings Unfurnished
Fireplace false
Appliance Cooktop, Dishwasher, Disposal, Ice Maker, Refrigerator
Laundry In Garage
Exterior
Exterior Feature Lighting, Private Mailbox, Rain Gutters, Sliding Doors
Parking Features Driveway, Garage Door Opener, On Street
Garage Spaces 2.0
Fence Fenced, Vinyl, Wood
Pool In Ground
Community Features Street Lights
Utilities Available BB/HS Internet Available, Cable Available, Cable Connected, Electricity Available, Electricity Connected, Public, Sewer Connected, Sprinkler Meter, Water Available, Water Connected
Roof Type Shingle
Porch Covered, Enclosed, Front Porch, Patio, Porch, Rear Porch, Screened
Attached Garage true
Garage true
Private Pool Yes
Building
Entry Level One
Foundation Slab
Lot Size Range 0 to less than 1/4
Sewer Public Sewer
Water Public
Architectural Style Ranch, Traditional
Structure Type Stucco
New Construction false
Schools
Elementary Schools Northwest-Hb
Middle Schools Sergeant Smith Middle-Hb
High Schools Sickles-Hb
Others
Pets Allowed Cats OK, Dogs OK, Yes
Senior Community No
Ownership Fee Simple
Monthly Total Fees $21
Acceptable Financing Cash, Conventional, FHA, VA Loan
Membership Fee Required Required
Listing Terms Cash, Conventional, FHA, VA Loan
Num of Pet 10+
Special Listing Condition None
Virtual Tour https://www.propertypanorama.com/instaview/stellar/TB8415123

Looking to buy, sell, or rent a property? Fill out the form with a few details about your goals, and our expert team will get back to you with insights and options to help you take the next step. Your dream home or investment is just a click away!






