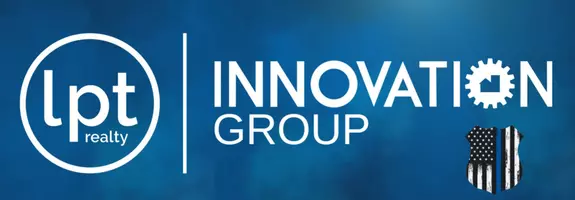3 Beds
3 Baths
3,062 SqFt
3 Beds
3 Baths
3,062 SqFt
Key Details
Property Type Single Family Home
Sub Type Single Family Residence
Listing Status Active
Purchase Type For Sale
Square Footage 3,062 sqft
Price per Sqft $243
Subdivision Plantation Woods
MLS Listing ID A4646922
Bedrooms 3
Full Baths 3
Construction Status Completed
HOA Fees $79/mo
HOA Y/N Yes
Originating Board Stellar MLS
Annual Recurring Fee 948.0
Year Built 1991
Annual Tax Amount $4,628
Lot Size 0.350 Acres
Acres 0.35
Property Sub-Type Single Family Residence
Property Description
The heart of the home beats in a spectacular open-concept living area with cathedral ceilings, where natural light dances across gleaming floors and creates an effortlessly warm and inviting vibe. Whether you're hosting friends for a lively dinner party or curling up with a good book, this space adapts to every moment with ease. The kitchen is equally inspiring—with it's granite counter tops and stainless steel appliances it is bright, functional, and ready for everything from quiet breakfasts to festive family gatherings. With generous countertop space and a layout that invites conversation, it's a place where memories are meant to be made. You can eat right in the huge kitchen, or entertain guests in the formal dining and living rooms.
Enter the bedrooms and the the magic continues. Each bedroom is a personal retreat, offering peace, privacy, and space to unwind. The primary suite is especially dreamy, offering that luxurious feel with the two walk-in closets, walk-in shower and jacuzzi tub. And don't overlook the other bathrooms—sleek, modern, and refreshingly spacious, they offer a spa-like escape from the everyday.
Outside, you'll find even more to love. The back lanai feels like an extension of the home itself—welcoming, expansive, and full of possibilities. Morning coffee on the patio, summer barbecues, or relax in the pool, hot tub or outdoor shower... it's all right here, waiting for you to enjoy.
Location
State FL
County Sarasota
Community Plantation Woods
Zoning RSF2
Rooms
Other Rooms Den/Library/Office, Family Room, Formal Dining Room Separate, Formal Living Room Separate, Inside Utility
Interior
Interior Features Cathedral Ceiling(s), Ceiling Fans(s), Central Vaccum, Eat-in Kitchen, High Ceilings, Open Floorplan, Primary Bedroom Main Floor, Skylight(s), Solid Surface Counters, Thermostat, Walk-In Closet(s)
Heating Central, Electric, Heat Pump
Cooling Central Air
Flooring Carpet, Luxury Vinyl, Tile
Fireplaces Type Gas, Living Room, Non Wood Burning
Furnishings Partially
Fireplace true
Appliance Built-In Oven, Cooktop, Disposal, Dryer, Electric Water Heater, Exhaust Fan, Freezer, Ice Maker, Microwave, Refrigerator, Washer
Laundry Laundry Room
Exterior
Exterior Feature Hurricane Shutters, Irrigation System, Lighting, Outdoor Shower, Sliding Doors
Parking Features Driveway
Garage Spaces 2.0
Fence Other
Pool Auto Cleaner, Chlorine Free, Deck, Gunite, Heated, In Ground, Lighting, Salt Water
Community Features Gated Community - No Guard, Golf
Utilities Available BB/HS Internet Available, Cable Connected, Electricity Connected, Phone Available, Public, Sewer Connected, Street Lights, Water Connected
Amenities Available Gated, Golf Course
View Trees/Woods
Roof Type Tile
Porch Deck, Enclosed, Patio, Screened
Attached Garage true
Garage true
Private Pool Yes
Building
Lot Description Landscaped, Near Golf Course, Private
Entry Level One
Foundation Block
Lot Size Range 1/4 to less than 1/2
Sewer Public Sewer
Water Public
Architectural Style Mediterranean
Structure Type Stucco
New Construction false
Construction Status Completed
Schools
Elementary Schools Taylor Ranch Elementary
Middle Schools Venice Area Middle
High Schools Venice Senior High
Others
Pets Allowed Cats OK, Dogs OK, Yes
HOA Fee Include Maintenance Grounds
Senior Community No
Ownership Fee Simple
Monthly Total Fees $79
Acceptable Financing Cash, Conventional, FHA, VA Loan
Membership Fee Required Required
Listing Terms Cash, Conventional, FHA, VA Loan
Special Listing Condition None
Virtual Tour https://www.zillow.com/view-imx/8e9e44f0-238a-4cca-ac85-c0bb99b520b6?setAttribution=mls&wl=true&initialViewType=pano&utm_source=dashboard

Looking to buy, sell, or rent a property? Fill out the form with a few details about your goals, and our expert team will get back to you with insights and options to help you take the next step. Your dream home or investment is just a click away!






