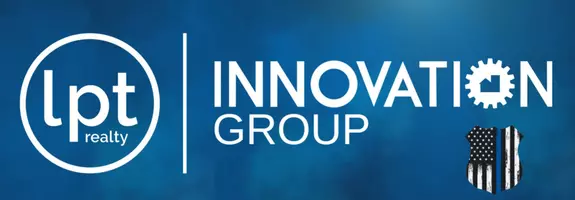2 Beds
2 Baths
1,568 SqFt
2 Beds
2 Baths
1,568 SqFt
Key Details
Property Type Single Family Home
Sub Type Single Family Residence
Listing Status Active
Purchase Type For Sale
Square Footage 1,568 sqft
Price per Sqft $223
Subdivision Eustis Harbor Island Villas
MLS Listing ID O6296615
Bedrooms 2
Full Baths 2
HOA Fees $93/mo
HOA Y/N Yes
Originating Board Stellar MLS
Annual Recurring Fee 1116.0
Year Built 1987
Annual Tax Amount $5,070
Lot Size 7,405 Sqft
Acres 0.17
Lot Dimensions 50x145
Property Sub-Type Single Family Residence
Property Description
This fully renovated 2-bedroom, 2-bath home in the sought-after Harbor Island Villas checks all the boxes for stylish, low-maintenance Florida living. With a brand-new tile roof overhead and luxury vinyl plank flooring throughout the interior, this home blends durability with modern design.
Step inside to an open and airy floor plan that flows seamlessly from the spacious living area to the dining space and updated kitchen—perfect for relaxing or entertaining. The primary suite offers a peaceful retreat with an en-suite bath, while the second bedroom and full guest bath provide flexible options for guests, hobbies, or home office needs. This home has a basement that is ready for you to finish and convert to meet your additional needs and an generous storage area under the deck.
Enjoy exclusive access to Lake Eustis, take a dip in the community pool, and leave the yard work behind—the HOA takes care of your lawn maintenance so you can spend more time doing what you love.
Located just minutes from historic downtown Eustis, you're close to charming shops, restaurants, and weekend events.
This is more than a move—it's an upgrade. Schedule your private showing today and experience carefree Florida living at its finest!
Location
State FL
County Lake
Community Eustis Harbor Island Villas
Zoning SR
Interior
Interior Features Ceiling Fans(s), Eat-in Kitchen, Kitchen/Family Room Combo, Living Room/Dining Room Combo, Open Floorplan, Primary Bedroom Main Floor, Solid Surface Counters, Split Bedroom, Thermostat, Walk-In Closet(s)
Heating Electric
Cooling Central Air
Flooring Luxury Vinyl
Fireplace false
Appliance Dishwasher, Disposal, Dryer, Electric Water Heater, Microwave, Range, Refrigerator, Washer
Laundry Inside
Exterior
Exterior Feature Balcony, Garden, Irrigation System, Lighting, Rain Gutters, Sidewalk, Sliding Doors, Storage
Garage Spaces 2.0
Utilities Available Cable Connected, Electricity Connected, Public, Water Connected
Water Access Yes
Water Access Desc Lake,Lake - Chain of Lakes
Roof Type Tile
Attached Garage true
Garage true
Private Pool No
Building
Story 1
Entry Level One
Foundation Basement, Block, Slab
Lot Size Range 0 to less than 1/4
Sewer Public Sewer
Water Public
Structure Type Block
New Construction false
Others
Pets Allowed Cats OK, Dogs OK
Senior Community No
Ownership Fee Simple
Monthly Total Fees $93
Acceptable Financing Cash, Conventional, FHA, VA Loan
Membership Fee Required Required
Listing Terms Cash, Conventional, FHA, VA Loan
Special Listing Condition None
Virtual Tour https://www.propertypanorama.com/instaview/stellar/O6296615

Looking to buy, sell, or rent a property? Fill out the form below with a few details about your goals, and our expert team will get back to you with insights and options to help you take the next step. Your dream home or investment is just a click away!






