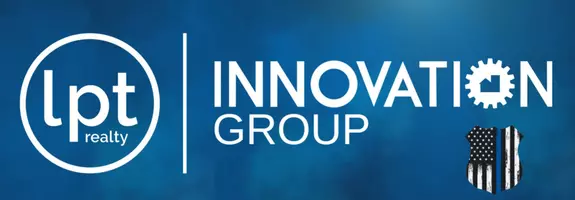3 Beds
3 Baths
1,594 SqFt
3 Beds
3 Baths
1,594 SqFt
Key Details
Property Type Townhouse
Sub Type Townhouse
Listing Status Active
Purchase Type For Rent
Square Footage 1,594 sqft
Subdivision Fishhawk Ranch Ph 2 Tract 12B
MLS Listing ID TB8364325
Bedrooms 3
Full Baths 2
Half Baths 1
HOA Y/N No
Originating Board Stellar MLS
Year Built 2008
Lot Size 871 Sqft
Acres 0.02
Property Sub-Type Townhouse
Property Description
The spacious living area features volume ceilings, creating an open and airy atmosphere perfect for relaxation or entertaining. Step out onto your patio and soak in the beauty of the surroundings and views of the nearby pond. Cooking is a delight in the quaint kitchen adorned with 42” cabinetry and stainless steel appliances, including a microwave, electric range, refrigerator, and dishwasher.
Convenience meets functionality with the first-floor powder room boasting a linen closet, pedestal sink. There is washer/dryer hookups in the adjacent utility room.
Head upstairs to discover your private oasis. The Primary retreat beckons with plant shelving, a sizable walk-in closet, and an en-suite bathroom featuring a dual vanity and ample cabinetry. Two additional bedrooms share a well-appointed second bathroom, completing the upstairs layout. With a side door entry and a 2-car garage providing ample space for vehicles and storage, this townhome offers both comfort and practicality.
As a resident of FishHawk Ranch, you'll enjoy access to a plethora of amenities, including 30+ miles of trails, pools, fitness centers, tennis and basketball courts, and A-rated schools, making it an ideal place to call home for families and outdoor enthusiasts alike. Complete lawn maintenance, including mowing, shrub pruning, irrigation system service, turf and plant fertilization and plant pest control, is provided by the HOA.
NOTE: Additional $59/mo. Resident Benefits Package is required and includes a host of time and money-saving perks, including monthly air filter delivery, concierge utility setup, on-time rent rewards, $1M identity fraud protection, credit building, online maintenance and rent payment portal, one lockout service, and one late-rent pass. Renters Liability Insurance Required. Call to learn more about our Resident Benefits Package.
Location
State FL
County Hillsborough
Community Fishhawk Ranch Ph 2 Tract 12B
Rooms
Other Rooms Inside Utility
Interior
Interior Features Ceiling Fans(s), Eat-in Kitchen, High Ceilings, Living Room/Dining Room Combo, Solid Surface Counters, Solid Wood Cabinets, Thermostat, Walk-In Closet(s)
Heating Central, Natural Gas
Cooling Central Air
Flooring Carpet, Ceramic Tile, Wood
Furnishings Unfurnished
Fireplace false
Appliance Dishwasher, Dryer, Microwave, Range, Refrigerator, Washer
Laundry Inside
Exterior
Exterior Feature Irrigation System
Parking Features Garage Door Opener, Garage Faces Rear, Garage Faces Side
Garage Spaces 2.0
Pool Gunite, In Ground
Community Features Fitness Center, Playground, Pool, Sidewalks, Tennis Court(s)
Utilities Available BB/HS Internet Available, Cable Available, Cable Connected, Electricity Available, Natural Gas Available, Public, Sewer Connected, Street Lights, Underground Utilities, Water Connected
Amenities Available Clubhouse, Fitness Center, Gated, Playground, Tennis Court(s)
View Y/N Yes
Attached Garage true
Garage true
Private Pool No
Building
Entry Level Two
Sewer Public Sewer
Water Public
New Construction false
Schools
Elementary Schools Fishhawk Creek-Hb
Middle Schools Randall-Hb
High Schools Newsome-Hb
Others
Pets Allowed Breed Restrictions, Size Limit, Yes
Senior Community No
Pet Size Small (16-35 Lbs.)
Membership Fee Required Required
Virtual Tour https://my.matterport.com/show/?m=mpUFqiAeqoM&mls=1

Looking to buy, sell, or rent a property? Fill out the form below with a few details about your goals, and our expert team will get back to you with insights and options to help you take the next step. Your dream home or investment is just a click away!






