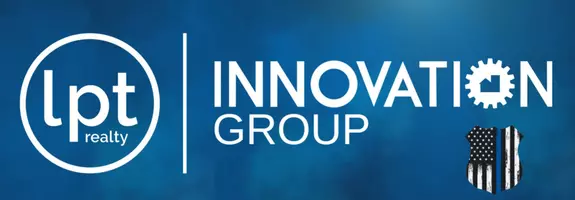3 Beds
2 Baths
1,585 SqFt
3 Beds
2 Baths
1,585 SqFt
Key Details
Property Type Manufactured Home
Sub Type Manufactured Home - Post 1977
Listing Status Active
Purchase Type For Sale
Square Footage 1,585 sqft
Price per Sqft $201
MLS Listing ID G5090276
Bedrooms 3
Full Baths 2
HOA Y/N No
Originating Board Stellar MLS
Year Built 2006
Annual Tax Amount $2,288
Lot Size 1.000 Acres
Acres 1.0
Property Sub-Type Manufactured Home - Post 1977
Property Description
Discover the perfect blend of space, comfort, and potential with this well-maintained 2006 manufactured home, offering 3 bedrooms, 2 baths, separate 4 car garage and sitting on a generous 1-acre lot in a growing no HOA community near The Villages.
Recent upgrades include a new roof (2022) and brand-new AC (2024), ensuring efficiency and peace of mind.
A standout feature is the large workshop, perfect for hobbies, storage, or business use. Plus, the sale includes an additional parcel with a septic tank, offering even more opportunities for expansion or investment.
Enjoy the best of both worlds with a quiet, spacious setting while being just minutes from shopping, dining, and entertainment in The Villages. Don't miss this fantastic opportunity—schedule your showing today!
Location
State FL
County Marion
Zoning A1
Interior
Interior Features Cathedral Ceiling(s), Ceiling Fans(s), Crown Molding, Primary Bedroom Main Floor, Thermostat
Heating Central, Heat Pump
Cooling Central Air
Flooring Luxury Vinyl
Furnishings Unfurnished
Fireplace false
Appliance Dishwasher, Dryer, Microwave, Range, Refrigerator, Washer
Laundry Inside
Exterior
Exterior Feature Awning(s)
Garage Spaces 8.0
Utilities Available Electricity Connected, Private, Sewer Connected, Water Connected
Roof Type Shingle
Porch Patio
Attached Garage false
Garage true
Private Pool No
Building
Lot Description In County, Street Dead-End, Paved
Entry Level One
Foundation Crawlspace
Lot Size Range 1 to less than 2
Sewer Private Sewer
Water Private
Structure Type Vinyl Siding
New Construction false
Others
Pets Allowed Cats OK, Dogs OK
Senior Community No
Ownership Fee Simple
Acceptable Financing Cash, Conventional, FHA
Listing Terms Cash, Conventional, FHA
Special Listing Condition None
Virtual Tour https://www.propertypanorama.com/instaview/stellar/G5090276

Looking to buy, sell, or rent a property? Fill out the form below with a few details about your goals, and our expert team will get back to you with insights and options to help you take the next step. Your dream home or investment is just a click away!






