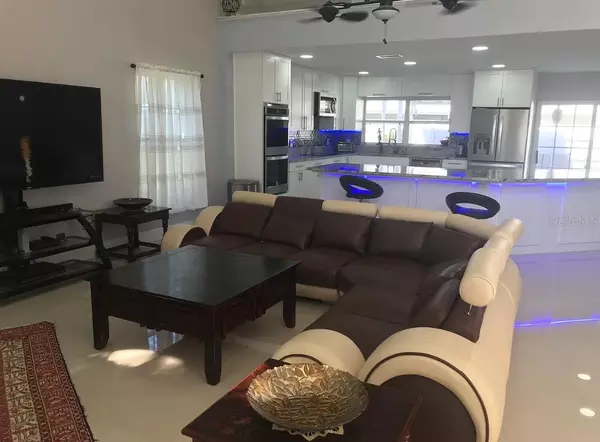
4 Beds
3 Baths
2,348 SqFt
4 Beds
3 Baths
2,348 SqFt
Key Details
Property Type Single Family Home
Sub Type Single Family Residence
Listing Status Active
Purchase Type For Sale
Square Footage 2,348 sqft
Price per Sqft $285
Subdivision Countryway Prcl B Tr 5
MLS Listing ID TB8302132
Bedrooms 4
Full Baths 2
Half Baths 1
HOA Fees $229/ann
HOA Y/N Yes
Originating Board Stellar MLS
Year Built 1989
Annual Tax Amount $5,354
Lot Size 8,276 Sqft
Acres 0.19
Lot Dimensions 80.08x106
Property Description
This stunning two-story, 4-bedroom, 2.5-bathroom home with a bonus room is located in the highly sought-after Countryway community. The home features an open floor plan, a beautiful pool and spa equipped with colorful LED lights, and access to top-rated schools. The community offers amenities such as a golf course, basketball and tennis courts, and is near the Tampa Bay Trail, YMCA, shopping, dining, and Tampa International Airport.
Recent upgrades (all completed in 2019) include:
- New roof (2019)
- New LED recessed lighting throughout living areas and hallways
- New Modern kitchen with high-end cabinets, a large island with granite countertops, and updated bathroom vanities and sinks to match
- New Stainless steel appliances including double wall ovens, cooktop, microwave, dishwasher, and refrigerator (2019)
- New Porcelain tile flooring (24x24) in common areas, with luxury vinyl flooring upstairs and on the staircase
- New Upgraded A/C system from 3 to 5 tons, with new ducts and air handler (2019)
- New pool pump, filter housing, and plumbing (2019)
- New Double-pane impact-proof windows in the living room
- New exterior and interior doors/ frames (most of the doors are new)
- New Upgraded staircase with sleek cable system hand railings
- New Modern ceiling fans with LED light in every single room
This home is move-in ready and perfect for those looking for style, convenience, and a strong sense of community.
Location
State FL
County Hillsborough
Community Countryway Prcl B Tr 5
Zoning PD
Interior
Interior Features Cathedral Ceiling(s), Ceiling Fans(s), Eat-in Kitchen, High Ceilings, Open Floorplan, Primary Bedroom Main Floor, Stone Counters, Vaulted Ceiling(s), Walk-In Closet(s)
Heating Central
Cooling Central Air, Humidity Control
Flooring Luxury Vinyl, Tile
Fireplace false
Appliance Built-In Oven, Convection Oven, Cooktop, Dishwasher, Disposal, Dryer, Electric Water Heater, Exhaust Fan, Freezer, Ice Maker, Microwave, Refrigerator, Washer
Laundry Inside, Laundry Room
Exterior
Exterior Feature Private Mailbox, Rain Gutters, Sliding Doors
Garage Spaces 2.0
Pool Deck, Heated, In Ground, Lighting, Screen Enclosure
Community Features Deed Restrictions, Dog Park, Tennis Courts
Utilities Available BB/HS Internet Available, Cable Available, Electricity Available
Amenities Available Basketball Court, Park, Playground, Tennis Court(s)
Roof Type Shingle
Attached Garage true
Garage true
Private Pool Yes
Building
Lot Description Paved
Story 2
Entry Level Two
Foundation Slab
Lot Size Range 0 to less than 1/4
Sewer Public Sewer
Water Public
Structure Type Stucco
New Construction false
Schools
Elementary Schools Lowry-Hb
Middle Schools Farnell-Hb
High Schools Alonso-Hb
Others
Pets Allowed Cats OK, Dogs OK
Senior Community No
Ownership Fee Simple
Monthly Total Fees $53
Acceptable Financing Cash, Conventional, FHA, VA Loan
Membership Fee Required Required
Listing Terms Cash, Conventional, FHA, VA Loan
Special Listing Condition None


"Molly's job is to find and attract mastery-based agents to the office, protect the culture, and make sure everyone is happy! "






